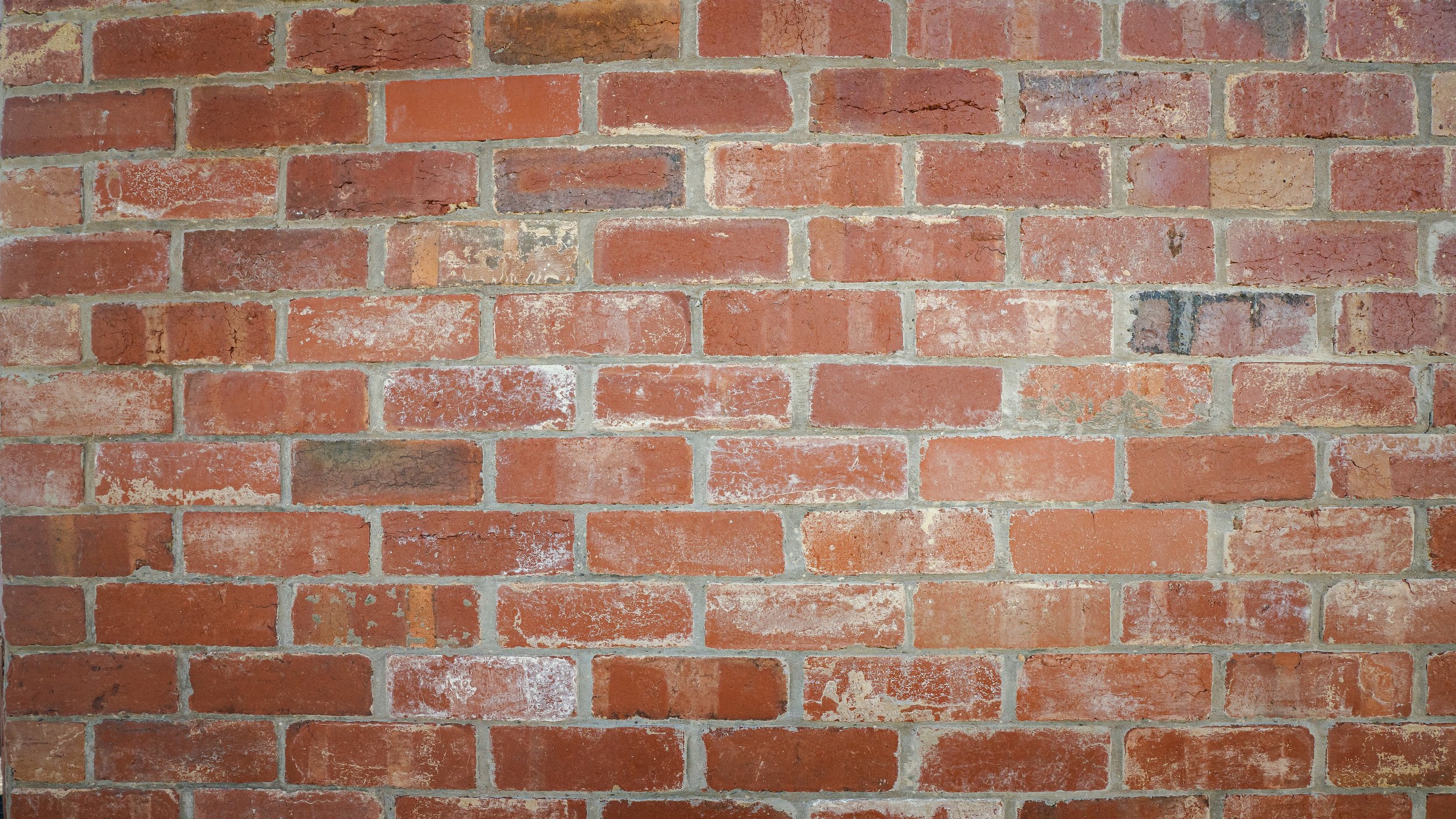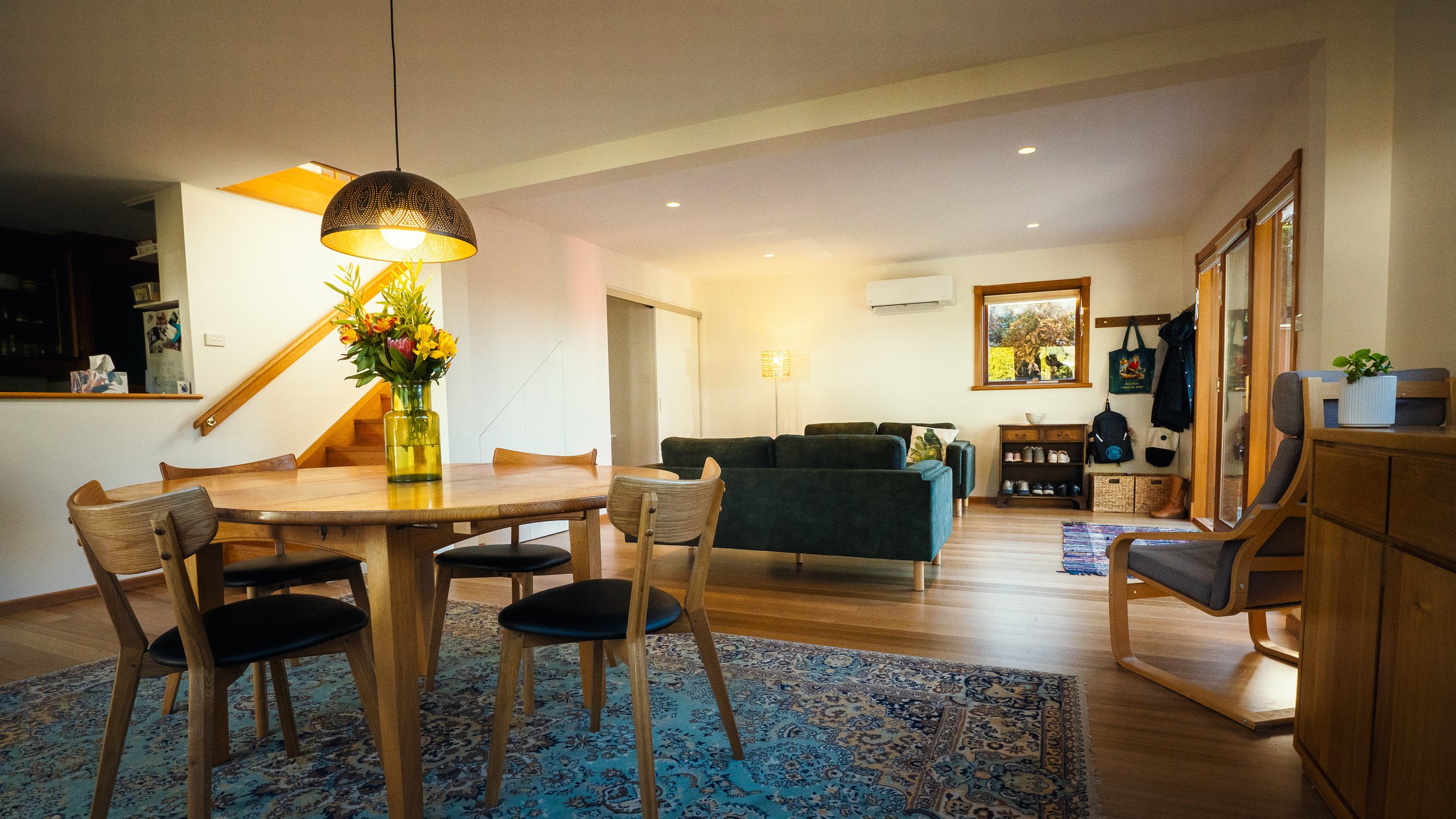
Our Portfolio

Mount Stuart Project
Our client came to us with a clear goal—modernise the kitchen and bathroom, open up the layout, and sort out a few underlying issues that had been quietly frustrating for years. It wasn’t about adding space. It was about making the existing home function better, feel more connected, and support their lifestyle well into the future.

West Hobart Project
We know good design isn’t just about how a space looks—it’s about how it works for the people living in it. For this project, our client needed more functionality from their home: better flow, improved access, and smart storage. We delivered a tailored solution that reimagines the ground floor with purpose, clarity, and quality craftsmanship.

North Hobart Project
Our client came to us wanting to restore their double-storey verandah in a way that honoured its original detailing—without compromising on modern strength, durability, or precision. It was about making the structure safe, long-lasting and true to the building’s history.

