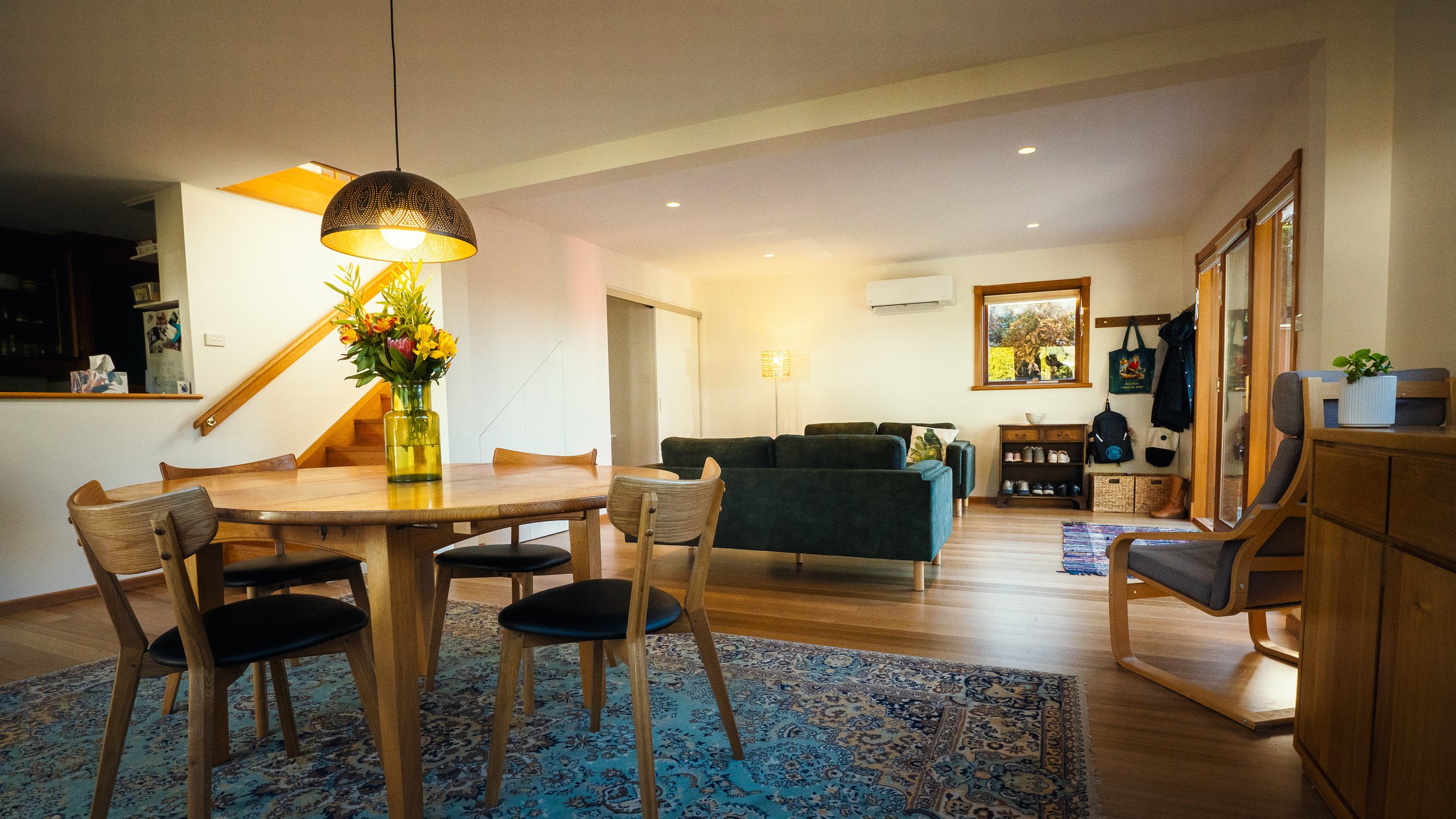West Hobart Project
“We’re delighted with the attention to detail, and the emphasis on light and space”
At D. Williams Builders, we know good design isn’t just about how a space looks—it’s about how it works for the people living in it. For this project, our client needed more functionality from their home: better flow, improved access, and smart storage. We delivered a tailored solution that reimagines the ground floor with purpose, clarity, and quality craftsmanship.
Our client came to us wanting to open up their layout and solve a few long-standing frustrations. The goal was to remove the wall separating the dining area and garage, improve access between zones, and build in practical, future-focused features—without extending the footprint.
What We Delivered
This project brought together many elements of our craft, from careful demolition and reframing to tailored joinery, electrical upgrades, and detailed finishing. The heart of the transformation included:
Seamless Connection + Better Access
We removed the dividing wall and created a new entry point into the garage, allowing for better movement between spaces. The garage opening was raised to suit a full-height door—boosting functionality without compromising structure.Custom Study Nook + Under-Stair Storage
Wasted space became useful space. We installed new joinery to create a compact, well-positioned study nook, and built in custom storage under the stairs to keep everyday clutter out of sight.Structural Upgrades + New Flooring
We replaced the original ground floor joists and sheet flooring, installed new insulation for thermal performance, and finished it all with fresh flooring in the updated living zone—bringing comfort, performance, and longevity into every layer.Hardscaping + Retaining Works
On the western side, we completed new pathway works, including drainage, and installed a treated pine retaining wall—ensuring the structure supports future outdoor use.Bringing in More Light
A new awning window now invites in fresh air and natural light—lifting the feel of the entire area.
Challenges & Craftsmanship
As always with existing homes, we approached the project with care—preserving what we could, upgrading what we needed, and respecting the structure throughout. From reinstating original architraves to ensuring the new and exisiting flooring had a seamless transition. Our team combined precision with practicality.
“D. Williams Builders were diligent, responsive, easy to communicate with and brought in highly-skilled tradesmen.”
The Result
This renovation has completely reshaped how the ground floor works for our client and their young family. It feels open, usable, and designed for everyday life—with easier access, smarter storage, and a more natural flow. No wasted corners. No unnecessary walls. Just practical upgrades that has genuinely made a positive impact on their quality of life.
Why It Matters
Renovation isn’t always about building more—it’s about building better. This project shows how thoughtful reconfiguration and well-executed details of quality craftsmanship can unlock the full potential of your home.
Project Completed: May 2025
Photographer: Huon Douglas Photography






