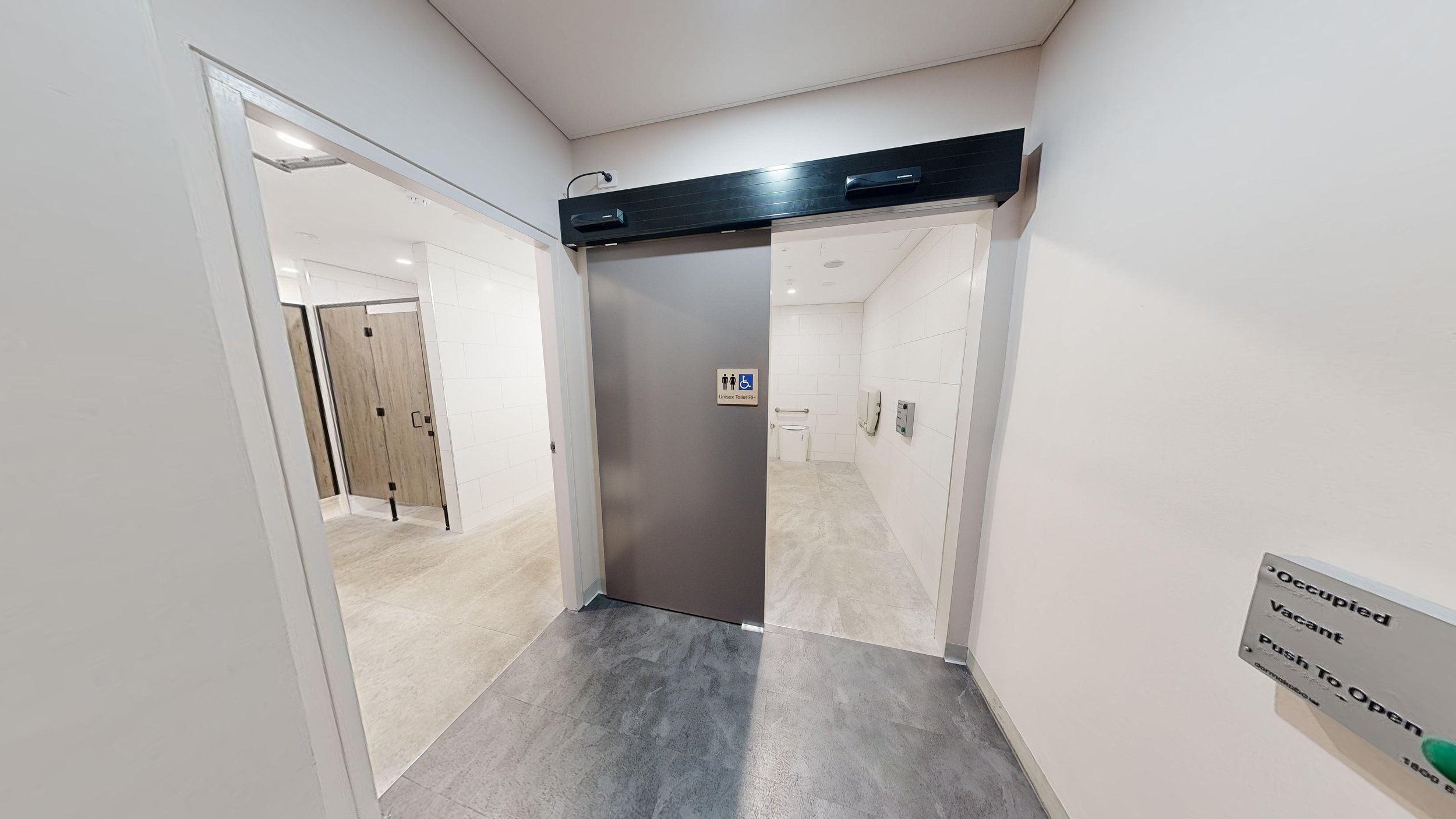Hobart City Project
At D. Williams Builders, we take pride in delivering projects that stand the test of time—functionally, visually, and structurally. With over 170 years of experience behind us, we understand what matters to facilities managers: clear communication, durable results, and work that meets both the brief and the building code.
Our client needed to modernise an outdated commercial bathroom while ensuring full DDA (Disability Discrimination Act) compliance. The goal was to deliver a high-performing space that could meet everyday demands, support inclusive access, and reflect the overall quality of the building.
What We Delivered
We completed a full interior-designed renovation of the commercial bathroom, transforming the space from the ground up.
Reconfigured Layout + DDA Compliance
The existing amenities were fully demolished and reworked to allow for a new, fully compliant DDA toilet facility. This included updated access, privacy considerations, and clear functional zoning.Modern Cubicles + Wall-Hung Vanities
We installed sleek, durable cubicles and floating vanities to create a sense of space while ensuring ease of cleaning and long-term resilience.Floor-to-Ceiling Tiles + Premium Fixtures
The new space features elegant, large-format tiles across all surfaces, delivering a polished finish with practical benefits. Premium tapware and fittings were chosen for both durability and appearance.Upgraded Lighting Design
A new lighting layout improves user experience and visibility, supporting safety while enhancing the visual quality of the room.
Challenges & Craftsmanship
Working within the constraints of an existing building required precision planning and execution. Coordinating plumbing changes and accessibility upgrades in a compact commercial footprint meant every millimetre had to work hard. Our team ensured full compliance with DDA standards while delivering on the design brief—balancing form and function at every step.
The Result
The completed amenities block is now modern, compliant, and welcoming—designed to serve staff and visitors with ease. The space strikes a balance between durability and design, with materials chosen for both practicality and impact. It’s a commercial bathroom that lifts the experience for everyone who uses it—and reflects the level of care invested in the building as a whole.
Why It Matters
In commercial environments, the amenities are a reflection of the building as a whole. This renovation doesn’t just meet code—it elevates the user experience. Clean lines, practical materials, and thoughtful details result in a bathroom that is inclusive, functional, and built to last. For building owners and facilities managers, it’s an investment in long-term usability and professionalism.
Project Completed: 2023
Photographer: Tecquity












